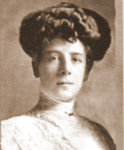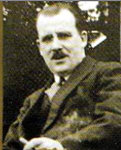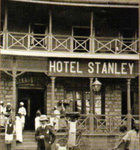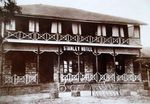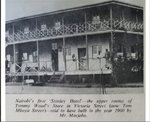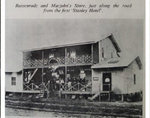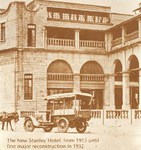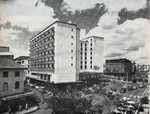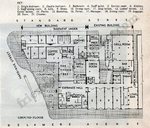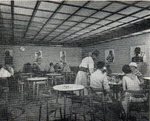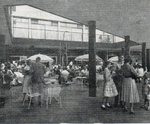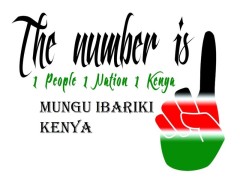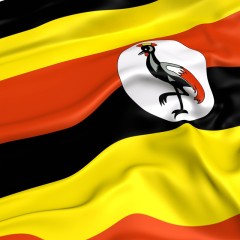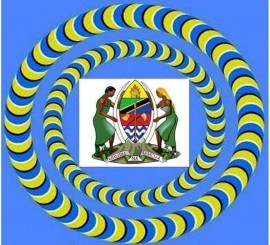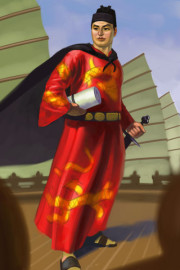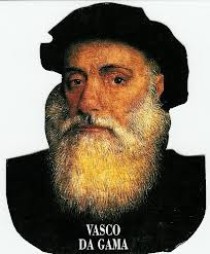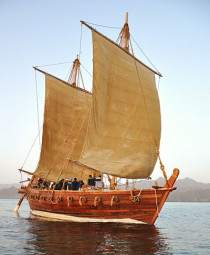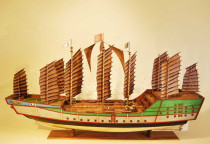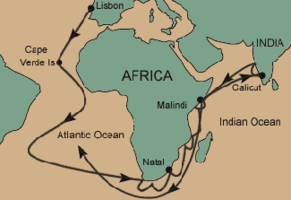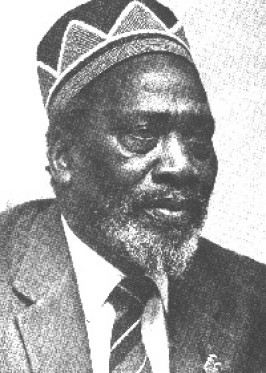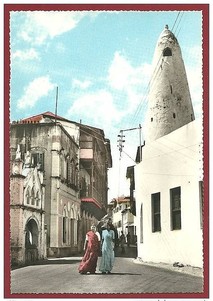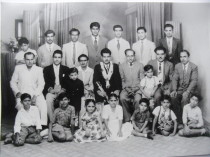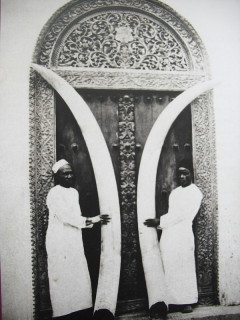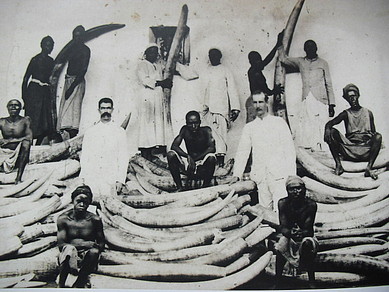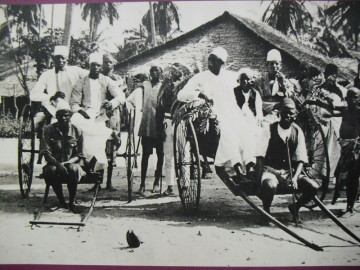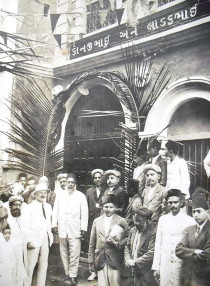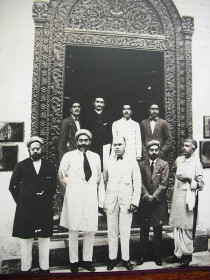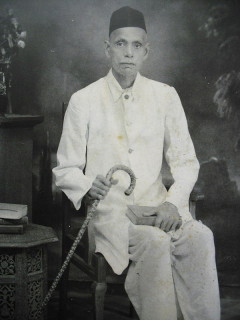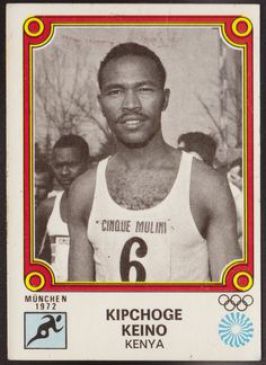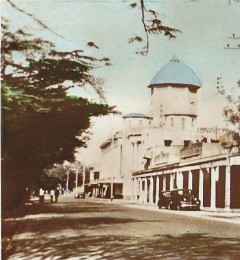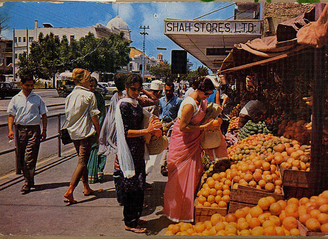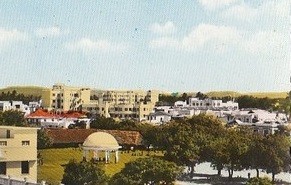New Stanley Hotel and its history
Municipal Notice No.3 issued
in March 1901 assessing the annual rentals, gives us an accurate picture of the first businesses conducted in that street.
Firstly, there was
Rossenrode, MacJohn & Company who built a hotel which was rented at some time by Tommy Wood as a tearoom.
T.A. Woods later built the
White House in Government Road, when it was developed and a Major Ryne took over the whole of the old hotel, a portion of which was used as a Masonic Lodge.
Central Hotel on Victoria
Street (now Tom Mboya St.) , Nairobi. Circa 1902. This Hotel was later renamed to the present Stanley Hotel.
The Stanley Hotel was
originally opened in 1902 as the Victoria Hotel, four sparsely appointed rooms above Tommy Wood's general store, where Mayence Bent (née Woodbury) ran the store and its post office (first post office
in Nairobi), and also worked as a dressmaker and milliner. Mayence had taken the job at the store in 1898 after moving to Nairobi with her husband (and step-brother) William Stanley Bent, and their
daughter Gladys. Mayence would bring fresh butter and vegetables from her husband's 40-acre (16 ha) farm in Kikuyu for the hotel's guests. In 1904, after a disagreement with Wood, Mayence entered
into a business arrangement with a farmer from Sotik, Daniel Ernest Cooper, and opened the first Stanley Hotel.
New Stanley Hotel
(1913)
That first Stanley Hotel was
a two-story wooden building with 15 beds. In 1905, a liquor license was granted to D. E. Cooper for the hotel. Later that year, a fire destroyed much of Victoria Street (now Tom Mboya Street), where
both hotels were located. Mayence quickly moved her tenants to an unused rail-road building on Government Road.
W. S. Bent declared insolvency in 1908[6] (and again in 1913).Soon after, Mayence married Frederick Francis Tate, brother of James William Tate and Dame Maggie Teyte. D. E. Cooper moved back to Sotik in 1909, dissolving his partnership with Mayence. In 1912, Fred Tate purchased two plots of land and had a new hotel designed by architects Robertson, Gow & Davidson, and built on Delamere Avenue. This building had 60 rooms in three stories. In 1913, with the new hotel's completion, the original site was sold to ex-postmaster Daniel William Noble. The Tates had originally planned to transfer the "Stanley Hotel" name to the new location, but Noble sued and won the use of "Old Stanley Hotel". Thus the "New Stanley Hotel" was born.
New Stanley Hotel (c. 1950)
During the first World War, Fred Tate served as a lieutenant with the local forces. Soon after he returned, he was struck with blindness and general
paralysis. In 1926, he and Mayence moved to London, leaving the hotel to be run by Albert Ernest Waterman, his wife Florence Annie, and their daughter Ruby. In 1932, after six years in London, the
Tates returned to Nairobi for the opening of the New Stanley Long Bar. Fred Tate kept busy with the constant appraisal of the hotel's guests, and the minutiae of things such as the daily menu. After
Fred's death in 1937, Mayence's interest in managing the hotel's affairs waned. She eventually sold the hotel to Abraham Lazarus Block, a Jewish Lithuanian entrepreneur, in 1947, although she still
maintained a financial interest. Mayence later moved to Hove, Sussex, where she died in 1968 at the age of 99.
Abraham Block's involvement with the Stanley Hotel had started not in 1947, but in 1903. One of Block's earliest business transactions in Nairobi was a deal
with Mayence Bent involving having new mattresses sewn for the Victoria Hotel. Block had originally fled from his homeland of Lithuania to England to escape religious persecution. Seeing that living
in London "was taking him nowhere",he soon followed his father, who had fled to South Africa, and later fought in the Second Boer War. Block, convinced that Kenya was a "New Zion" for Jews, travelled
to Nairobi via the Post steamer Feldmarschall and overland by train. Soon after arriving, Block met Mayence, who informed him of her need for mattresses. He hired R. A. de Souza to sew covers, hired
labourers who were loitering around Tommy Wood's general store to stuff them with residual grass which had been previously cut for railroad clearing, and, when stronger needles were needed to sew the
heavy cloth, constructed them from bicycle spokes.
A Yorkshireman called Mr Tommy Wood who arrived in Nairobi in 1900 started a general merchant in Victoria street, nearby was Mr Frank Bullows who ran an
ironmongery of sorts and sandwiched was the original Stanley Hotel whereby many of the Railway workers bought their meals and drinks at this restaurant.
From that description it is clear two story Victoria Hotel located on the corner was a different building to the original Stanley Hotel.
A man from Yorkshire called Mr Tommy Wood who arrived in Nairobi in 1900 started a general merchant in Victoria street, nearby was Mr Frank Bullows who ran an
ironmongery of sorts and sandwiched was the original Stanley Hotel whereby many of the Railway workers bought their meals and drinks at this restaurant.
From the above-mentioned description, it is clear two storey Victoria Hotel located on the corner was a different building to the original Stanley
Hotel.
OLD AFRICA
Mayence Bent and The New Stanley Hotel
by Christine Nicholls | Aug 22, 2013 | Christine Nicholls |
http://oldafricamagazine.com/mayence-bent-and-the-new-stanley-hotel/
The New Stanley
Hotel..Builders & other details
Cobb, Archer and Scammell, architects
A. D. Gaymer, partner in charge
T. N. Burrows, assistant
Armstrong and Duncan, quantity surveyors consulting engineers:
Ove Arup and Partners, structural
Crawford, Lowe, Dryden and Partners, electrical
The New Stanley Hotel replaces an hotel originally built in 1913 and was constructed in two stages, the second stage being completed last year (see plans opposite) circa 1959.
the planning problem is one of
separation between the service circulations for staff, supplies, linen, etc., and the circulation of guests .Older parts of the building having been planned with extensions in
mind, fit well into the overall conception which comprises a service core approached from Standard Street and a service lift and staircase connecting all floors adjacent to staff accommodation, linen
rooms, etc. The stores in the basement are connected by a tunnel under Standard Street with the basement of New Stanley House where are located the bulk stores for Block Hotels
Limited.
Whereas the old building
occupied the whole area of the site it was a requirement of the Nairobi City Council that the new building together with those parts of the original building that remained should not exceed a plot
ratio of 4-5. The ground thus given up has been used to create a forecourt roughly triangular in shape facing Hardinge Street and adjacent to the main entrance. This paved area in which has been
planted a Thorn Tree, one of the most beautiful and typical of Kenya's indigenous trees, is designed as an open-air extension to the nearby soda fountain and coffee shop and this paved area flows
partly beneath the building creating interesting vistas for pedestrians on the pavement and from the glass link between lounge and restaurant above.
Structure
Two major problems occurred in the design. The first of these was the problem of demolishing a portion of the existing hotel and fitting a new structure adjacent to the existing building. It was not possible to keep the columns of the new building away from the old and in order to avoid underpinning of existing foundations it was decided to use bored piles. The remaining foundations on the Delamere Avenue Block consisted of the normal isolated and strip types. How-ever, the foundation pressures were kept low as borings put down to investigate the sub-strata encountered pockets of clay at lower depths. Foundations to the Standard Street Block were designed as a raft on elastic foundations and the reason for this approach is given later.
Superstructure is of the
normal beam and in situ slab construction and the structure is so arranged to suit the architectural requirements as neatly as possible. Some interesting problems were encountered and special
features include post-tensioned beams, cantilevering stairs and a box-type basement.
Figure 1 illustrates the
post-tensional beams carrying seven floors. The client was unwilling to accept columns in the dining area and kitchen. It was therefore decided to span 46ft with beams in normal reinforced concrete
construction but this was later amended on account of economy and because the shear stresses were excessive. The use of pre-stressed concrete was decided upon and this technique overcame the shear
problem and saved approximately £200 per beam.
The beams were cast in situ
with the cables contained in steel ducts. Where the ducts are curved, lead lined sheaths were used to reduce the effects of friction. It was decided to use the Freyssinet system and when the concrete
attained sufficient strength the cables were tensioned and the ducts filled with grout.
The collection of the loads
by these beams and translating them to the outside of the buildings introduced a further complication to the design of the foundations. As the basement was to be waterproofed it was essential to have
a clean box-type structure, to facilitate the tanking. The original concept was a simple raft but this would have necessitated a 4ft deep concrete slab. It was, therefore, decided to consider the
foundation as an inverted portal.
As pre-stressing equipment was available, a pre-stressed tie was incorporated in the ground floor slab. By taking into account the upward deflexion of the slab and the resulting redistribution of
loading, the thickness of the slab was reduced to 2ft at mid-span and further savings affected.
Services
Mechanical ventilation is
provided by an extract system in the kitchen and an input system to the restaurant, state room and lounge. Ventilation is provided to the interior bathrooms by fitting a special type of fan to the
top of the plumbing and drainage ducts, which extracts air from the bathrooms. Plumbing services were complicated by the fact that every bedroom has a bathroom attached.
In order to reduce the amount of pipework and save space, bathrooms are in most cases arranged back to back allowing one set of services to feed two bathrooms from each vertical duct. The vertical
ducts are only 20in x 24in in plan, and access is provided by removable panels in the corridors. Hot water is provided through steam heated calorifiers, each of 500gal capacity.
Costs
Total cost £455,000 inclusive of all fees and furniture.
Consultants for Plumbing, Drainage, Water Supply and Steam Services:
Kirk, Grundy & Partners.
General Contractors:
The Mowlem Construction Co. Ltd.
Sub-contractors and suppliers:
Electrical: Clough Smith
& Co. (E. A.) Ltd. Plumbing: Niranjan Singh & Son. Lifts: Otis Elevator Co.
The Sarova Stanley
Hotel


